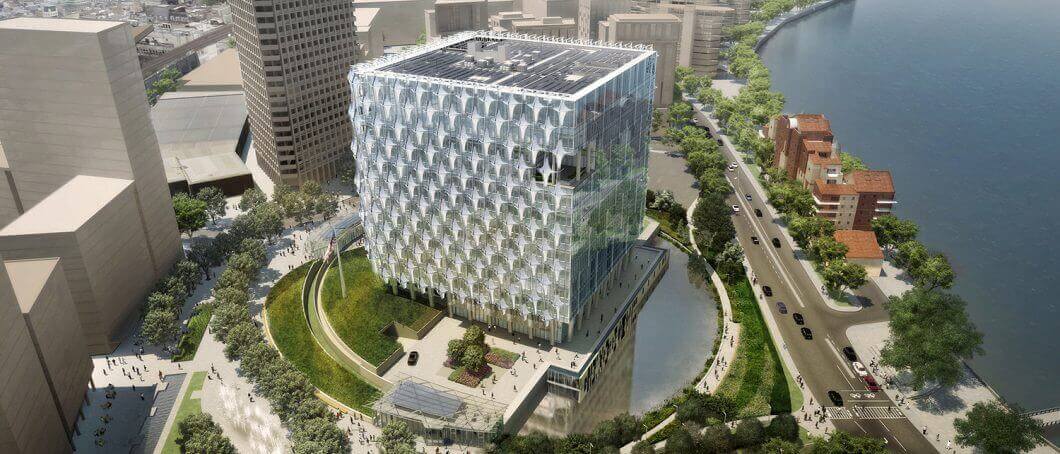Project Facts:
- Facility: New Embassy
- Size: 518,050 square feet
- Architect: Kieran Timberlake of Philadelphia, Pennsylvania
- Contractor: B.L. Harbert International of Birmingham, Alabama
- Status: Under Construction
The new U.S. Embassy in London will be situated on a nearly 5-acre site in the Nine Elms Opportunity Planning Area, which is part of the South Bank industrial zone under intense revitalization. The embassy was developed under the Department of State’s Office of Overseas Building Operations new Design Excellence program that underscores the importance of architecture in diplomacy. Designed by Kieran Timberlake of Philadelphia, Pennsylvania, the complex will include a chancery, a consular section, support spaces, a U.S. Marine residence, access pavilions and parking.
The building will feature the latest technology in sustainable design including aspirations for carbon neutrality and a self-sufficient water system. Design goals entail minimum certification at Leadership in Energy and Environmental Design (LEED®) Gold and Building Research Establishment Environmental Assessment Method (BREEAM) Excellent.
All of the buildings are designed as reinforced concrete structures with ballistic-rated walls, glazing, doors and roof decks. Ross custom designed a wide variety of its Architectural Security Fenestration products in support of these plans.
Manufacturing is in progress. The embassy is expected to open in 2017.


